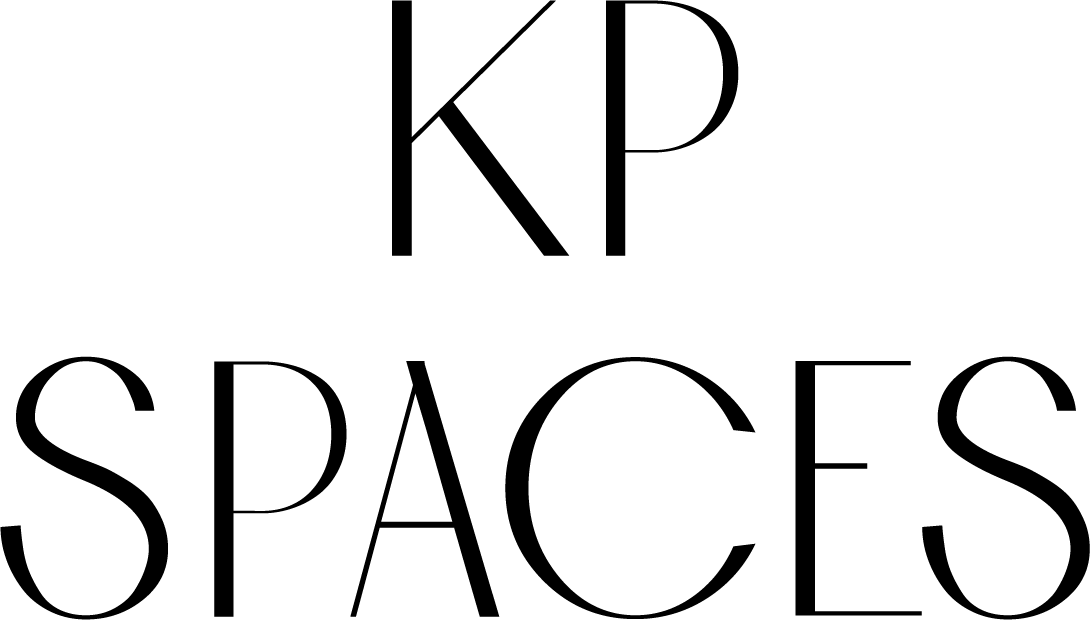We are so excited to unveil the photos from our Mt. Baker renovation project, and share all of the details with you! A big thanks to our clients who trusted our creative direction from day one, and allowed us to bring our vision for the perfect Northwest Modern home to life. And if you missed it, read about our color palette inspiration in this blog post!
Kitchen
This kitchen is truly the showstopper of the main level. The glossy, textured tile backsplash is one of our favorites – a glazed porcelain 2.5” x 9” from Daltile – in a breathtaking deep blue-green. Custom rift white oak cabinets are coated with a clear stain to show off the beautiful grain of the wood, which contrasts nicely with the dark backsplash. When designing the cabinets, we wanted to keep things as streamlined and minimal as possible, so we opted for flat-panel cabinet fronts and integrated hand pulls to remove the need for distracting hardware. The honed Venatta Carrara marble countertops have a smoky gray veining that adds an organic yet luxe element to the kitchen. They really are the cherry on top of this chef-worthy kitchen!





Powder Bath
When designing the kitchen’s adjoining powder bath, our biggest challenge was space. (Read more about it in this blog post!) In order to meet code and also create a functional, comfortable bathroom, our only option was to choose a teeny tiny sink. But practical and small doesn’t need to mean ugly! We found the cutest pistachio colored, wall-mounted concrete sink from Concretti. A wood frame mirror adds much needed warmth to the space, while also doubling as a shelf, and chrome Miseno fixtures add a crisp shine to this charming powder bath.

Hall Bath
We were able to flex our creativity and play with color in this hall bath! As an homage to our client’s favorite color, chartreuse, we came up with a custom pattern using handmade hexite tiles from Fireclay Tile for the playful flooring in this bathroom. A custom floating walnut vanity creates visual space below, while also providing plenty of storage, and is topped off with more of that lovely Venatta Carrara marble countertop. An arched chrome medicine cabinet from West Elm hangs above the vanity, to offer even more storage in this small space, and coordinates with the chrome Grohe plumbing fixtures.


Primary Bath
One word comes to mind for this primary bathroom: spa. To create this refreshing, spa-like oasis, we focused on simple, organic elements like wood, stone and concrete. Dark forest green concrete tiles from Concrete Collaborative span the floor of the bathroom, and are offset by a custom floating walnut vanity that coordinates with the one in the hall bath. The wall behind the vanity is covered with a textured white tile from United Tile (Essential by Keraben in Cavity White) adding clean and minimal texture and interest.
We opted for a matte gray stone-look shower floor tile, also from United Tile (Coastline by Eleganze in Malibu), which coordinates with the gray veined marble countertop. The chrome rain showerhead from Grohe adds to the spa experience of this peaceful bathroom.



This project presented a number of design challenges from the start, but we are thrilled with the results! Our clients now have a fresh, sophisticated space that feels like home to them, in this Northwest Modern paradise.

